If you’re looking to open up your living space, consider creating an open kitchen that flows into your living room. This can be a great way to make your home feel bigger and more inviting. However, it’s important to do it the right way so that the two spaces don’t feel too cluttered or chaotic. This article will discuss some tips for separating your open kitchen from your living room in a way that is both functional and stylish!
How to Separate the Kitchen from The Living Room?
If you want to separate the kitchen from the living room, there are several ways you can do it. You may opt for physical dividers or visual separators.
Physical dividers such as walls, bookshelves, and curtains can help to physically divide the two spaces while still allowing light to pass through them. With these types of dividers, they can be decorative and allow easy access between both sides when desired.
Visual separators like rugs and furniture placements are another great way to separate the two rooms without blocking out any natural light. Rugs in different patterns or textures can create a true sense of division while allowing light to flow through both spaces. Placing furniture strategically around the perimeter of each space can also help to create a separation.
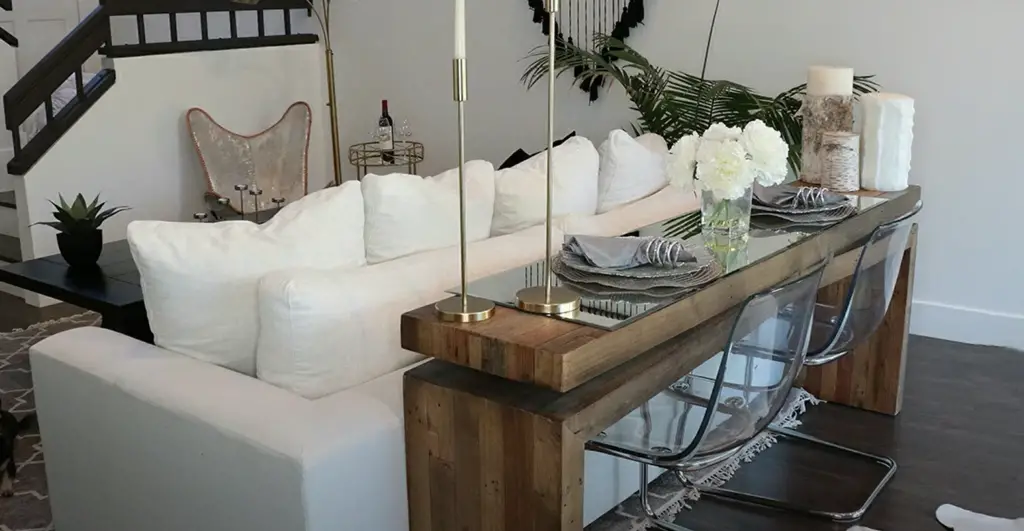
Finally, you can also use color and lighting to further differentiate the two spaces. On one side of the space, you could add pops of bright colors while keeping the other side more subtle or neutral in the color scheme. Having different levels of lighting on either side of your living room/kitchen divide can also give each room its sense of atmosphere.
By using physical dividers, visual separators, color, and lighting, you can easily create a distinct kitchen and living room area that is still the open plan. Here are different ways and tips on how to separate the kitchen from the living room.
Install a Kitchen Island or Breakfast Bar
Adding a kitchen island or breakfast bar is a great way to designate the area between the kitchen and living room. Not only does it serve as another counter space for food preparation, but it works great as an extra seat for guests or an additional spot to set down plates and drinks during gatherings. To choose the right style for your space, select a piece that is slightly bigger than the room’s width and place it in the center of the area.
Opt for Open Shelving or Glass Cabinets
If you want to keep the visual separation between the kitchen and living room to a minimum, open shelving or glass cabinets are great alternatives. Open shelving helps designate one area from another without closing off either space while still allowing light to flow through both rooms. You can also use glass cabinet fronts on existing cabinets to create an easy division between areas.
Create a Visual Divide with Furniture Placement
Another way to separate the two areas is by placing furniture in strategic places around the room. Placing sofas or chairs on one side of the room while leaving more open space on the other side can help divide up the two spaces without making them feel cramped. Additionally, adding larger items like armoires or bookshelves can create additional separation while providing storage options, too. You can also use tables, ottomans, and other pieces to fill the majority of the living room space while leaving a small area for the kitchen.
Experiment with Color
Consider using different color palettes in each area to help define the two spaces. For example, use a bright and bold color palette for the living room that stands out from the more muted colors used in the kitchen. This will help to create a visual divide between the two rooms. Additionally, layering rugs in contrasting textures or patterns can further emphasize this division.
Add Simple Wall Columns or Partitions
If you don’t have the space for physical dividers, consider adding a few wall columns or partitions to separate the areas. This will create an instant barrier between the two rooms while still allowing light to pass through. You can also use this as an opportunity to add some interesting texture and color to your space.
Install Sliding Glass Doors
Sliding glass doors are another great way to separate the kitchen from the living room without blocking out any natural light. Not only do they allow for easy access between both sides when desired, but they look modern and sleek, too. Plus, having glass doors in place will help create a sense of division while still keeping things connected. By using these strategies, you can easily create an open layout that still feels separate and distinct. By using the right elements, you can make sure your kitchen and living room remain open and connected, while still providing a sense of division between the two spaces.
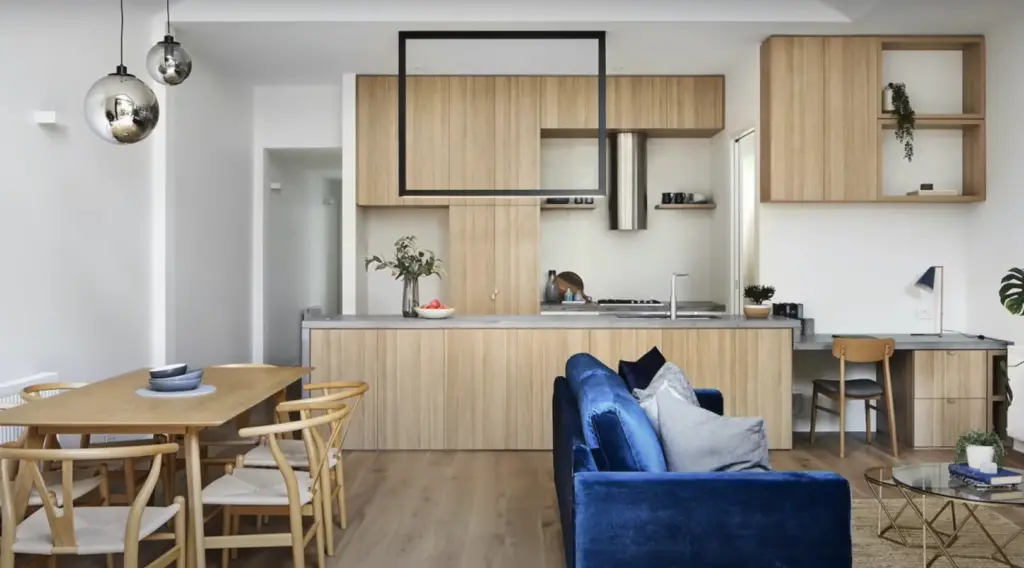
Whether you choose physical dividers, visual separators, color, or lighting solutions, there are plenty of ways to create a comfortable yet divided space. With some thoughtfulness and creativity, you can make sure both sides maintain their atmosphere without sacrificing any light or openness [1].
What to Consider When Separating the Kitchen from The Living Room?
When separating the kitchen from the living room, there are a few things to consider. First, determine what type of layout you want for each space. Many homeowners prefer an open concept with the dining and living rooms flowing into one another, while others choose to divide these spaces with walls or pocket doors for more privacy.
Finally, think about how you will use each space and design accordingly, ensuring that both spaces are comfortable, functional, and aesthetically pleasing. Finally, factor in any existing furniture or appliances that will need to be placed in either of the two rooms when making your decision on how best to separate them.
By taking all of these factors into account, you can easily create a well-designed and functional space for both your kitchen and living room. Once you have determined the layout of each area, you can begin to think about how best to decorate them. If you are using a wall or pocket door to separate the two rooms, consider adding a decorative element like wallpaper or tile to make them stand out.
Additionally, choose furniture that is suited to both spaces – use lighter colors in the kitchen and more vibrant shades in the living room. If possible, try to coordinate the color scheme between both areas so they look unified. Finally, accessorize with pieces that help tie together the style of each room while still highlighting their personalities. This will create an aesthetically pleasing interior design that both looks great and functions well.
By taking all of these considerations into account, you can easily separate the kitchen and living room while still creating a unified and stylish look. With careful planning, it is possible to create a beautiful space that both looks great and functions well [2].
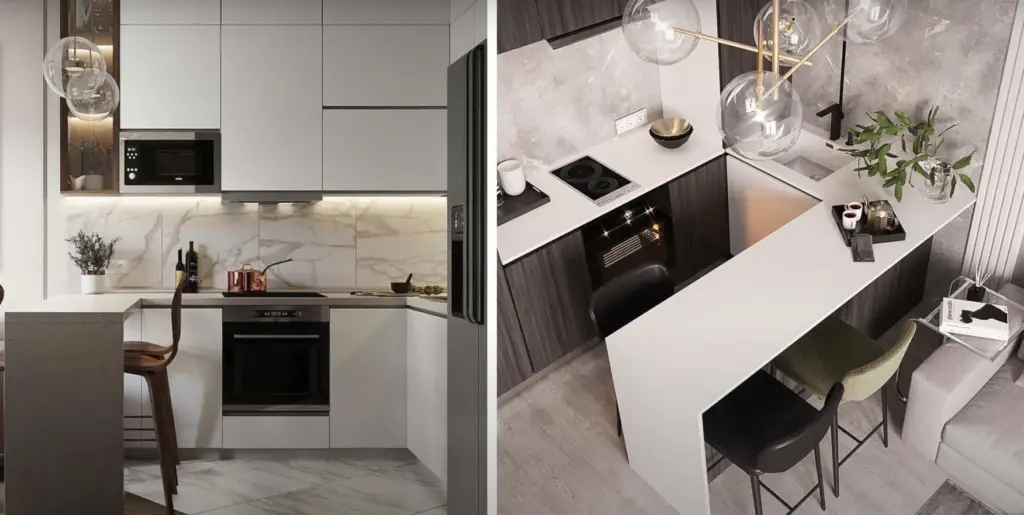
The Pros and Cons of An Open Kitchen Living Area
An open kitchen living area can have several advantages and disadvantages, depending on the size of the space and how it is used.
Pros:
- Open kitchens tend to be great for entertaining guests or family members. Not only do you have a place to cook meals, but also an area for people to congregate;
- They make it easier to keep an eye on children who may be playing in the living room while you are cooking dinner;
- The design also allows natural light and ventilation throughout your home;
- By combining both rooms into one, it can help save valuable space and give a sense of openness to your home;
Cons:
- It can be difficult to separate the cooking area from the living space, leading to a lack of privacy should you need it;
- The kitchen can become noisy and smelly which may not be pleasant for everyone in your home;
- If you are entertaining guests, conversations in the kitchen may be heard by people in the living room;
- Without proper planning and organization, an open kitchen living area can quickly become cluttered and disorganized;
Overall, having an open kitchen living area is a great way to save space while creating a beautiful environment that is both inviting and functional. With careful planning, you can ensure that this type of design works best for your lifestyle [3].
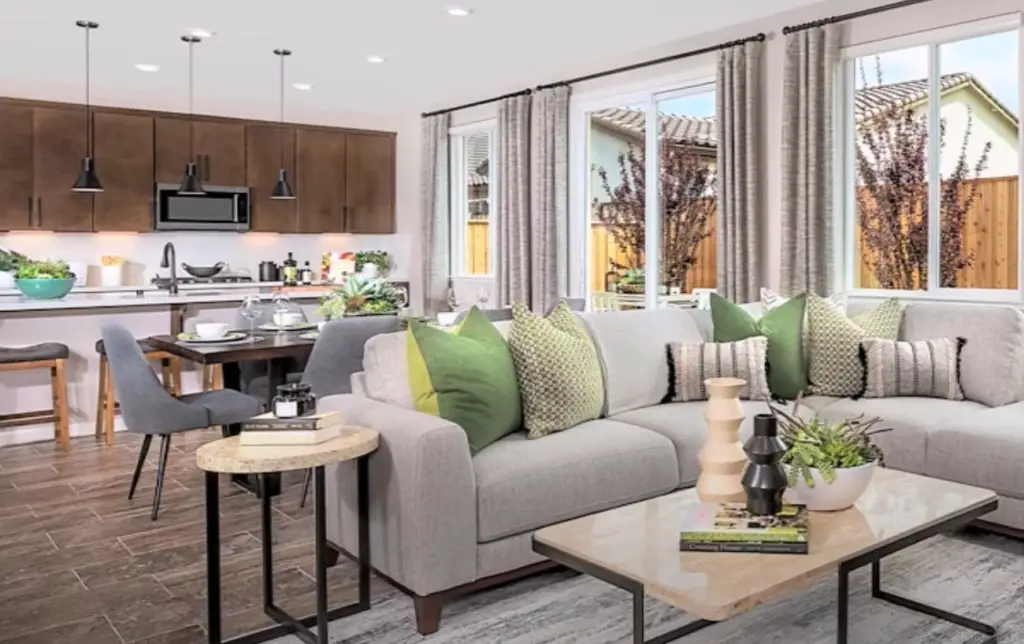
What Do You Need for Separating an Open Kitchen from A Living Room?
When separating an open kitchen from a living room, you will need some sort of physical barrier to divide the two areas. Depending on your space and desired aesthetic, this can be anything from a sleek, modern partition wall to a rustic farmhouse-style curtain or folding screen.
Finally, adding appropriate lighting fixtures can help create distinct atmospheres for both the kitchen and living room. With some creativity and careful planning, it’s possible to maintain a smooth transition between your kitchen and living room while still separating the two areas.
If you want to separate the kitchen from the living room by yourself, you will need some tools and devices as well as materials and fixtures. They are:
- Tools: Power drill, hammer, saws, screwdriver, level;
- Materials and Fixtures: Drywall, insulation board, partition wall, curtain/screen material, flooring materials (tile/wood/laminate), island bar or floating shelves;
- Lighting fixtures: Recessed lighting for the kitchen area and decorative lighting for the living room area;
By taking the time to plan out your desired design and choosing the right materials and fixtures for your space, you can effectively separate an open kitchen from a living room while still keeping them visually connected. With some patience and creativity, you can create a beautiful space that is both functional and aesthetically pleasing.
That’s How to Separate the Kitchen and Living Room In a Small Apartment
Once you’ve decided on the layout of your apartment, it’s time to separate the kitchen and living room. There are a few ways to accomplish this in a small space:
- First, use dividers or hanging shelves to create boundaries that can act as walls between the two spaces. A hanging shelf placed between your kitchen and living room provides an effective boundary that adds decorative charm while also providing plenty of storage for books, knick-knacks, and other items. You can also add dividers like curtains or folding screens which can be easily moved around when needed;
- Second, use furniture strategically to define separate areas for each space. For instance, if you have limited wall space for dividing up the two spaces, you can use a couch or sofa to create the boundary between the kitchen and living room. Place the furniture in a U-shape around the edges of each area so that it is clear where one space ends and another begins;
- Third, place accent colors and artwork strategically to further separate each area. Wall art and vibrant colors can be used to draw attention away from one space and towards another, helping to delineate both spaces for clarity. Adding an eye-catching rug in front of your kitchen entrance can also help define the two spaces while adding texture and color to your interior decor;
By following these simple tips, you can easily separate your kitchen and living room into a small apartment without sacrificing style or comfort. With a few carefully placed items and strategic placement of furniture, you can create an effective boundary that will make the best use of your small space [4].
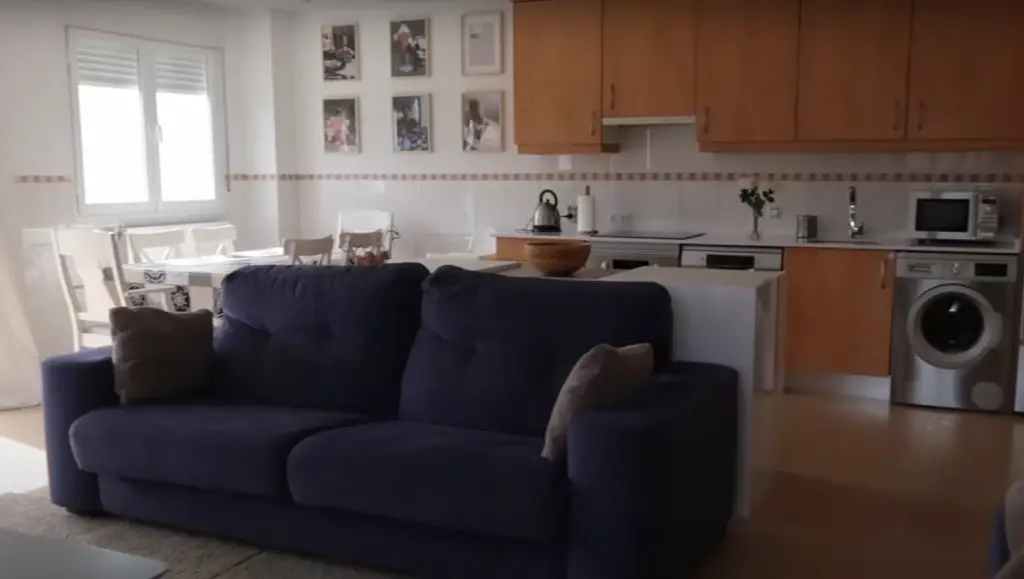
FAQ
How do you separate an open-plan kitchen and living room?
One of the most common ways to separate an open-plan kitchen and living room is through the use of furniture. Some popular options include placing a large sofa or sectional in between the two rooms, putting up bookshelves or cabinets to divide the space, and even using rugs to create intentional boundaries.
Additionally, strategic lighting can help define each area within an open-plan layout. For example, recessed lighting in the kitchen helps to create a subtle barrier between it and other areas. Another option is to install track lighting with dimmers so you can set different moods for each space as desired. Finally, depending on your layout, adding sliding doors or curtains for privacy is another great way to separate an open-plan kitchen from a living room.
What is the best way to combine a kitchen and dining area?
Additionally, incorporating built-in cabinetry in between them is another great option if there’s not enough room for an island or peninsula. For small kitchens, consider adding a banquette or breakfast nook to provide seating while also making the best use of space. Finally, introducing some visual separation between the two areas with lighting or wall decor can help define each space without compromising the overall flow.
What are some tips for designing a small kitchen?
When it comes to designing a small kitchen, maximizing storage and creating an efficient layout are key. This means considering where you’ll store your appliances and food items so that they don’t take up too much precious space.
Additionally, putting in drawers instead of cabinets is another great trick as they allow you to get more out of limited square footage – plus, you can easily see what’s inside them without having to rummage through cabinets. Another great tip is to utilize the walls as much as possible by adding shelves, hooks, and racks for additional storage. Finally, keep in mind that incorporating lighter colors (like white or light gray) can help make a small kitchen feel bigger and brighter.
What materials are best for an outdoor kitchen?
When it comes to choosing materials for an outdoor kitchen, the most important factor to consider is durability. This means selecting materials that will withstand weather conditions like rain and snow without corroding or deteriorating over time. Some of the best options include stainless steel appliances and countertops, concrete countertops, stone tile floors and backsplashes, brick walls/floors, and even composite wood cabinetry.
Additionally, if you’re going for a rustic look, consider adding some exposed wood accents to your outdoor kitchen. And finally, don’t forget about the importance of good lighting – selecting weatherproof fixtures is essential for ensuring your outdoor kitchen remains beautiful and functional for years to come.
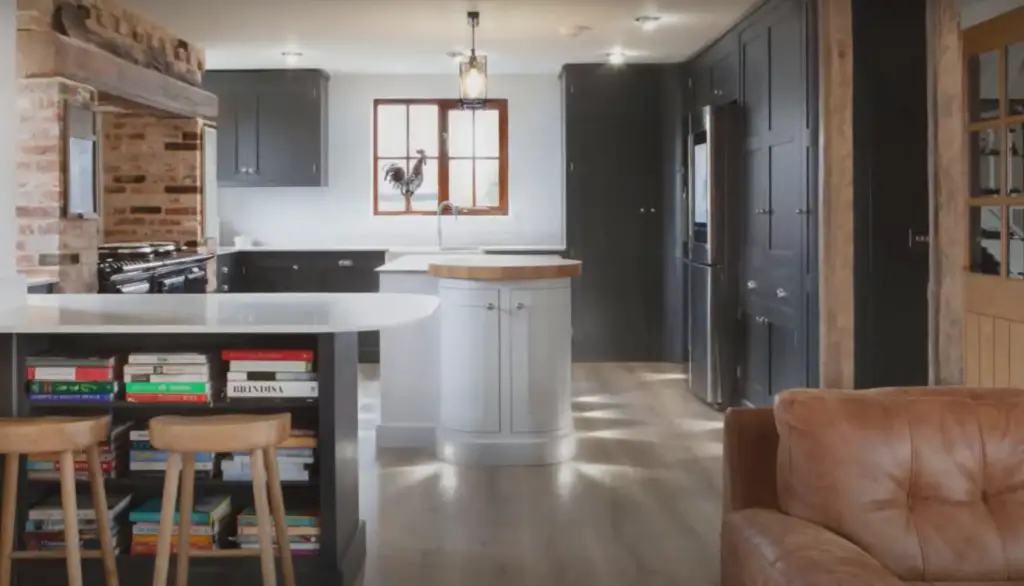
How do I choose countertops for my kitchen?
Choosing the right countertop material for your kitchen can be tricky as there are so many options available. Start by considering your lifestyle and budget – this will help narrow down the selection to materials that best fit both. Then, take into account things like maintenance requirements (some materials require more upkeep than others) as well as how often you’ll use the space (some materials may not be ideal if you anticipate cooking frequently).
Finally, think about the overall style of your kitchen and home – this will help you select a material that looks great in the space as well as coordinates with existing finishes and furniture. While quartz, marble, granite, and butcher block are all popular options for countertops, there are many other materials to choose from so do some research and find one that works for your needs!
How do you separate a kitchen from a living room in a studio?
If you’re looking to create a separation between your kitchen and living room in a studio apartment, there are several options available. The easiest is to opt for an open floor plan with furniture strategically placed around the space – this can help define each area without needing to install any permanent walls or dividers.
Another popular option is to use a divider such as a bookshelf or large piece of artwork – this will still provide some visual separation without completely blocking off access from one area to another. Finally, if you have some extra room in the space, consider creating a nook specifically for dining so that it’s separate from the living room and kitchen areas.
Is an open-plan living room a good idea?
Whether or not an open-plan living room is a good idea depends on several factors. First and foremost, consider how you’ll use the space – if you have children or often entertain guests, this type of layout may not be ideal as it doesn’t provide any privacy or sound insulation. Additionally, think about the size of your home and whether or not an open plan will make it appear too cramped. Finally, take into account your lifestyle – if you enjoy having multiple areas to hang out in then an open plan might work well for you; however, if you prefer having more individualized spaces within one room then a closed-off design may be better suited to your needs.
How to divide the kitchen and living room with furniture?
Dividing the kitchen and living room with furniture can be a great way to create a definition between the two areas. Start by selecting pieces that will fit the style of your home – this could include anything from armchairs and sectionals to coffee tables, media centers, and bookcases.
Next, think about how you want each area to function – for example, if you need extra seating in the living room then opt for a larger couch or love seat while if you’d like extra counter space in the kitchen then choose bar stools or an island. Finally, consider adding rugs under each piece of furniture to further separate the two spaces.
How do you divide a room with no doors?
If you’re looking to divide a room with no doors, the best way to do so is by using furniture or other large items. Consider positioning these pieces in the center of the room – this will create two distinct areas without blocking off access from one side to the other. Alternatively, you can use hanging screens, curtains, or even plants to create a visual barrier between two different zones. This will also add an element of privacy as well as soften up the space while still making it feel open and airy.
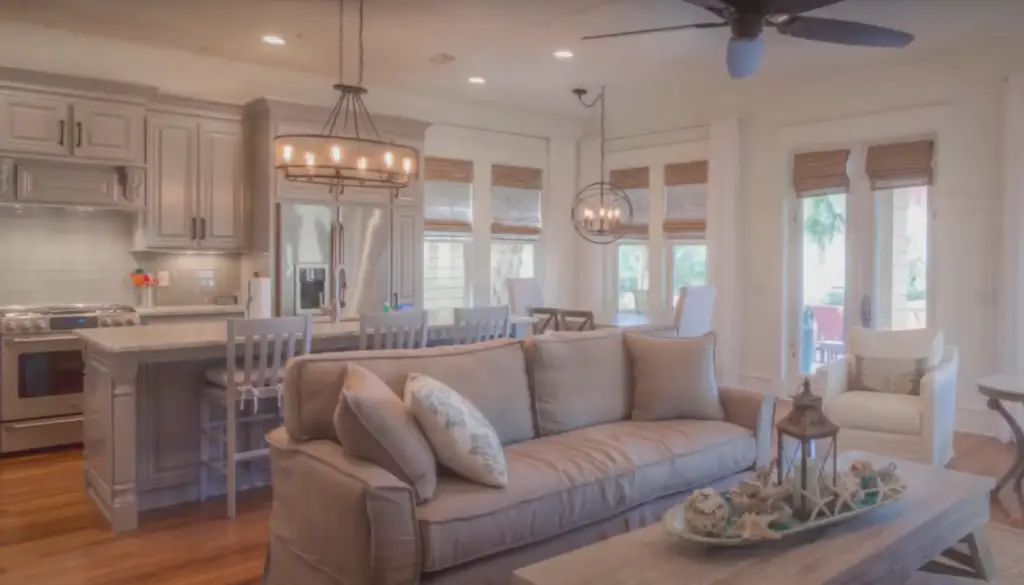
Does dividing a room add value?
Dividing a room can add value to your home in a few different ways. First, it can help make the space more efficient by allowing for multiple activities or functions to take place simultaneously – for example, you could have a living area and workspace in one room. Secondly, dividing a room will give the illusion of more space which is always attractive to potential buyers. Finally, dividing a room can create an interesting design element that will draw the eye and make your home stand out from the rest. In conclusion, dividing a room can be beneficial if done properly!
What doesn’t add value to a house?
There are a few things that don’t add value to a house. One of the most common is clutter – this can make a space appear smaller and less inviting. Additionally, too much color or unnecessary decorations can take away from the overall look of the home so it’s important to keep everything neutral and simple. Other items that could potentially detract from the value of your home include outdated appliances, dated fixtures, and poorly maintained landscaping. Finally, if you’re looking to sell your home soon then it might be wise to avoid any major renovations as these often won’t significantly add to the resale value.
Useful Video: 10 Open Concept Small Living Room and Kitchen Ideas
Conclusion
Separating a kitchen into zones is a great way to make the most of your space. It can help keep you organized and give your kitchen a neat, functional look. You can choose from a variety of different zone layouts for your kitchen, depending on how much space you have available, what type of appliances you need to accommodate, and the overall layout of the room. No matter which layout you choose, separating your kitchen into zones will help maximize its efficiency and allow it to become part of an enjoyable living space.
Separating your kitchen into zones is not only a practical solution but also allows for more creativity in the design process. By breaking up your kitchen into distinct areas for cooking, entertaining, food preparation, and cleanup tasks, you can create a space that is both efficient and inviting. It’s a great way to get the most out of your kitchen and make it a place where you can spend time with family and friends.
References:
- https://www.homify.co.uk/ideabooks/4020910/how-to-separate-the-kitchen-from-the-living-room
- https://www.roselindwilsondesign.com/interior-designer-tips-to-separate-the-open-kitchen-from-the-living-room/
- https://www.bayut.com/mybayut/open-kitchen-vs-closed-kitchen-pros-cons/
- https://melissavickersdesign.com/blogs/interior-design/how-to-separate-kitchen-and-living-room-in-small-apartment


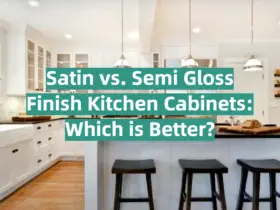


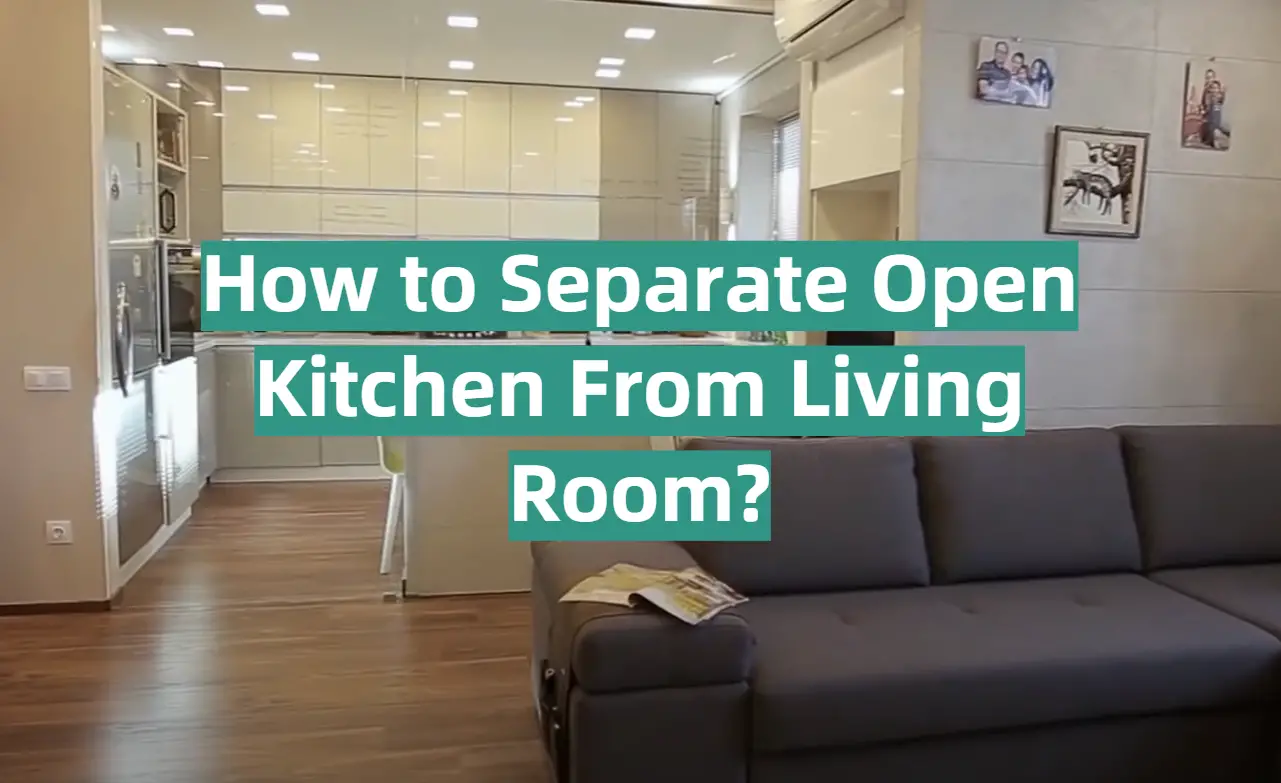







Leave a Reply