If you’re looking to renovate your kitchen, you may want to consider the latest trend in home design: the invisible kitchen. Invisible kitchens are designed to be as minimalistic and unobtrusive as possible, with sleek cabinetry and appliances that blend in with the walls and floors. This style is perfect for small spaces, or for anyone who wants a modern and minimalist aesthetic in their home. This article will take a closer look at what makes an invisible kitchen so special and discuss some of the benefits of this unique style.
What Does an Invisible Kitchen Mean?
By combining storage and functional elements into one cohesive unit, homeowners can enjoy a fully functional yet uncluttered kitchen without sacrificing style or design. In addition to offering a sleek aesthetic, the invisible kitchen also offers other advantages such as increased safety due to fewer items in reach and improved airflow throughout the space. With so many benefits, it’s no wonder that invisible kitchens have become one of the hottest trends in kitchen design.
Whether you’re renovating an existing kitchen or starting from scratch, creating an invisible kitchen is a great way to maximize the potential of your space. From clever storage solutions to modern appliances that blend in seamlessly, there are plenty of ways to make the most of your invisible kitchen – and enjoy all the convenience it offers.
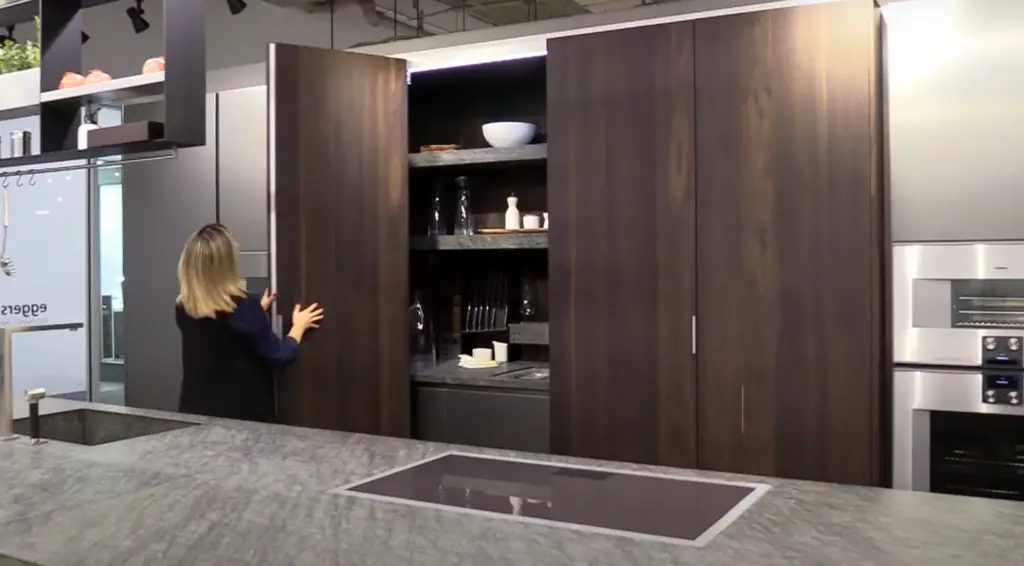
If you’re considering giving your kitchen a sleek, streamlined upgrade with an invisible design, be sure to consult a professional designer who can help you plan out the perfect layout and choose elements that will best suit your lifestyle. With some creative planning and expert advice, you can easily transform even the smallest of kitchens into a stunning example of modern minimalism – one that will be enjoyed for years to come [1]!
Why Are Invisible Kitchens Trending?
Invisible kitchens are trending because they offer a modern and convenient way to design a kitchen without compromising on style, space, or functionality. Invisible kitchens provide more room in the living area by replacing bulky cabinetry and appliances with sleek, concealed units, while still providing plenty of storage and work surfaces. They create an overall minimalist aesthetic that is growing popular with those who want an uncluttered look for their homes.
Additionally, many people love the idea of utilizing the latest technologies available in kitchen design, including induction cooktops, high-tech refrigerators, and other advanced features. With an invisible kitchen, you can have all these features without sacrificing aesthetics or your budget!
Finally, installing invisible kitchens is also much easier than traditional models as you do not need to install any bulky cabinets or appliances. This makes them a great choice for those who want to update their home without the expense and hassle of remodeling. All in all, it’s no wonder why invisible kitchens are the latest trend!
How to Make Your Kitchen More Invisible?
Continue your interior scheme throughout your kitchen
The kitchen is an integral part of your home, so it’s important to extend the same interior design scheme throughout this area as much as possible. This ensures that the kitchen doesn’t stand out for all the wrong reasons and detracts from other elements in your home.
Choose neutral colors and materials
When trying to make your kitchen blend in rather than stand out, choosing neutral colors is essential. These beiges, whites, and grays will help create a subtle effect while providing enough interest to keep your space interesting. Additionally, choose materials that look more natural and textured, such as stone or wood grains.
Opt for discrete storage solutions
Create a subtle backdrop with wallpaper
Adding wallpaper to your kitchen walls is an excellent way to bring depth and texture to the area without overwhelming it with color or pattern. Opt for a subtle texture or pattern to give the room dimension without making it look too busy.
Incorporate planted elements
Bringing plants into your kitchen is an excellent way to create a softer, more inviting atmosphere. Incorporate potted plants, hanging baskets, and trailing vines for a natural and laid-back feel that will make your kitchen space look less intimidating.
Choose lighting solutions that blend in
Choose light fixtures that are unobtrusive yet functional. For example, opt for under-cabinet LED lights instead of large pendant lamps or chandeliers which can easily dominate the space and take away from other design elements. This is also an excellent way to bring additional warmth and a relaxed atmosphere to the room.
Keep clutter to a minimum
Another way to keep your kitchen more invisible is by reducing clutter. Try organizing everything into drawers and cabinets, making sure that all surfaces are clean and uncluttered. This will help you create a more open and inviting atmosphere that won’t detract from the rest of your home decor.
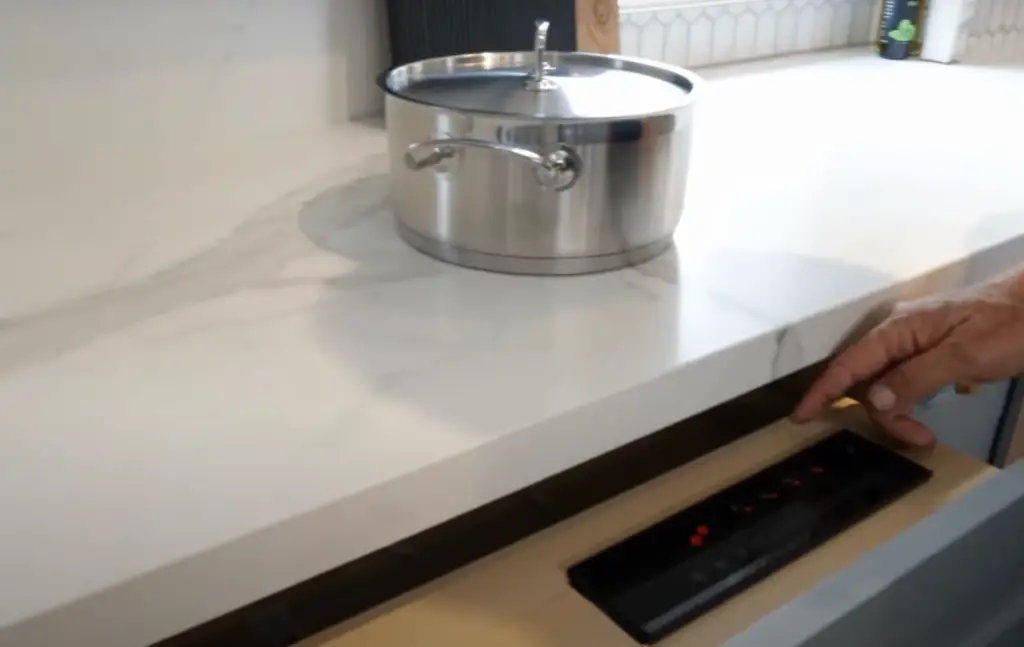
Choose your kitchen island strategically
If you’re adding a kitchen island, make sure to choose one that doesn’t look too big and imposing. To do this, pick an island in a neutral color with streamlined design elements that won’t take up too much visual space.
Add artwork or wall hangings
If you want to add some personality to your invisibility-focused kitchen design without detracting from its subtlety, incorporate some artwork or wall hangings. Choose pieces that have a neutral color palette and simple designs to keep the room from looking too busy.
Use discreet storage to your advantage
Use discreet storage solutions to your advantage. This can range from sleek utensil racks and spice containers that fit perfectly into kitchen drawers to stackable plate holders that take up minimal space. All of these elements will help you keep your kitchen organized without detracting from the overall design scheme.
Tidy away your kitchen in a cupboard
If you have the space, why not incorporate a cupboard into your kitchen design? This will allow you to store away all of your clutter and keep it out of sight. The cupboard should be in a neutral color that blends in with the rest of the room’s design scheme a href=”#references”>[2].
Benefits and Downsides of Invisible Kitchen Appliances
Invisible kitchen appliances are becoming increasingly popular as they can help create a cleaner and more streamlined aesthetic in the kitchen. They also offer many practical benefits, such as freeing up counter space and making it easier to keep your kitchen surfaces clean.
However, there are some potential downsides to this type of appliance, including:
- Higher cost: Although many invisible appliances have features that may make them worth the extra cost, in general, these products will be more expensive than their more-traditional counterparts;
- Installation complexity: As with any new product, installation of an invisible appliance can be difficult if you don’t have the right tools or expertise. Depending on the type of appliance you choose and where you plan to install it, this could present a challenge;
- Functionality: Invisible appliances often don’t offer the same level of performance or features as traditional models. This can be an issue for those who need their appliances to perform at a higher level;
- Aesthetic: Although many people find the sleek, minimalist look of invisible kitchen appliances attractive, others may not like the lack of color and texture that they bring to the space;
Ultimately, it’s important to weigh the benefits and downsides before investing in any type of appliance. Consider your budget, lifestyle needs, and aesthetic preferences when deciding whether or not an invisible kitchen appliance is right for you [3].
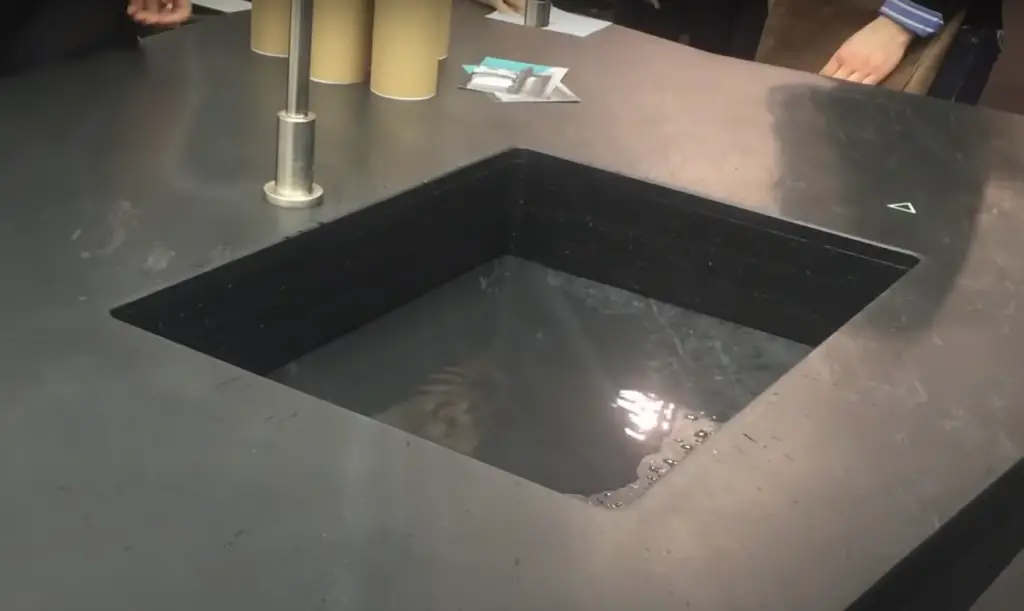
Some Tips on Decorating Modern Kitchens
Decorating the modern kitchen can be a difficult and intimidating task. Here are some simple tips that can help you create a stylish, contemporary kitchen space:
- Add clean lines and sleek surfaces: Modern kitchens often feature open shelving, stainless steel appliances, and minimalist countertops. The look is completed with a simple color palette, such as white and pale earth tones like light gray or beige. Adding texture can also help to make the kitchen look more inviting;
- Incorporate modern elements: While modern kitchens may embrace a minimalist aesthetic, they don’t have to be dull! Introduce bright colors with accessories and furniture pieces like bold bar stools or colorful storage boxes. Or add intriguing details with patterned backsplashes, geometric wallpaper accents, or bold hardware on cabinets & drawers;
- Utilize natural materials: Wood, stone, and metal are all great materials to use in modern kitchens. Wood floors and countertops bring warmth to the space while metal accents add a touch of luxury. Stone elements like marble or granite can help provide texture, while also blending with other natural materials;
- Make use of lighting: Lighting plays an important role in enhancing a modern kitchen’s design. Consider adding accent lights along walls or cabinets for extra drama, or task lighting over the sink and countertop areas for practicality. Additionally, consider using dimmers to adjust light levels depending on the occasion, from brightening up during meal prep to creating a cozy atmosphere during gatherings;
- Keep it clutter-free: One of the key aspects of a modern kitchen is tidy organization. Make sure to properly store small kitchen items like utensils, spices, and cookbooks in designated spots so they don’t pile up on counters or shelves. This way, your kitchen will stay tidy and inviting at all times;

Following these tips can help you create a modern kitchen that is both stylish and practical! With some creativity and the right elements, you can transform your kitchen into a beautiful space that is perfect for entertaining family and friends.
Understanding an Invisible Kitchen: Features and Design Concepts
An invisible kitchen is a modern design concept that integrates kitchen elements seamlessly into the living space. Below is a detailed comparison of the features and design concepts that define an invisible kitchen.
| Aspect | Invisible Kitchen | Features | Design Concepts |
|---|---|---|---|
| Integration | An invisible kitchen integrates kitchen elements into the living space, making them discreet and unobtrusive when not in use. | Hidden or retractable kitchen appliances and cabinets. Concealed cooking and preparation areas. Multifunctional furniture that serves as kitchen elements. | Seamless integration with the overall interior design. Minimalistic and clean lines with hidden storage solutions. Smart use of space to maximize functionality. |
| Flexibility | Invisible kitchens often feature flexible layouts and elements that can be adapted to the needs of the user and the space. | Modular and movable kitchen components. Transformable furniture and surfaces. Adjustable lighting and ventilation systems. | Customization to suit individual preferences and lifestyle. Use of space-saving and versatile furniture. Technology integration for convenient control. |
| Functionality | Despite their discreet appearance, invisible kitchens are highly functional, with all the necessary cooking and storage elements cleverly concealed. | High-quality kitchen appliances and fixtures. Ample storage space, often hidden behind panels or walls. Ergonomically designed workspaces. | Focus on efficiency and user-friendliness. Sustainable materials and energy-efficient appliances. Clever use of lighting to enhance functionality. |
Explanation of the table:
This table provides a detailed comparison of an invisible kitchen, highlighting its features and design concepts. An invisible kitchen aims to seamlessly blend kitchen elements into the living space, offering flexibility, functionality, and a modern aesthetic. The design concepts focus on integration, flexibility, and smart use of space to create a versatile and visually appealing kitchen environment.
FAQ
What is a hidden kitchen called?
A hidden kitchen is sometimes referred to as a “secret kitchen” or a “hidden pantry”. It’s essentially an area in your home that has been designed and outfitted specifically for cooking, but which remains concealed from public view. This can be anything from a tucked away corner of the living room to a fully equipped kitchen behind closed doors. Hidden kitchens are becoming more popular due to their ability to provide privacy without taking up too much space. With careful planning and design, they can be both functional and aesthetically pleasing.
What are the benefits of having a hidden kitchen?
What should I consider when designing my hidden kitchen?
When designing your hidden kitchen, there are several factors to take into consideration. Firstly, think about how much space you have available and what kind of appliances and features you would like to include in the area. It is important that you also think about how the area will be accessed, as well as how you plan to keep it organized. Lastly, consider the type of lighting and ventilation you would like to incorporate into your design. Having good natural light is essential for cooking, so make sure you plan accordingly.
What types of appliances can I include in my hidden kitchen?
When outfitting your hidden kitchen, there are a variety of appliances that you can choose from. Depending on the size and layout of your space, you may want to include items such as refrigerators, ovens, dishwashers, or even microwaves. You can also opt for smaller items such as blenders or food processors if space is limited. Additionally, having sufficient storage solutions such as pantries or cabinets is essential for keeping your hidden kitchen organized and clutter-free.
Can I use my hidden kitchen for entertaining?
Yes, you can use your hidden kitchen as an area for entertaining guests. With careful planning and design, you can create a functional and stylish space that will be perfect for hosting dinner parties or even cocktail hours. If you have the space available, consider adding extra features such as a bar area or seating to make sure your guests are comfortable. Alternatively, you can simply keep the area stocked with enough snacks and beverages to offer your guests during their visit.
How do you build a kitchen without a window?
Building a kitchen without a window is possible, but it is important to consider how you will provide adequate lighting and ventilation. First of all, it is important to make sure the area has good natural light by placing lamps or installing LED lights in strategic areas. Additionally, you may want to install an extractor fan or openable window panel to help with air circulation. Finally, choosing reflective surfaces such as white tiles can also help brighten up the space and make it feel bigger.
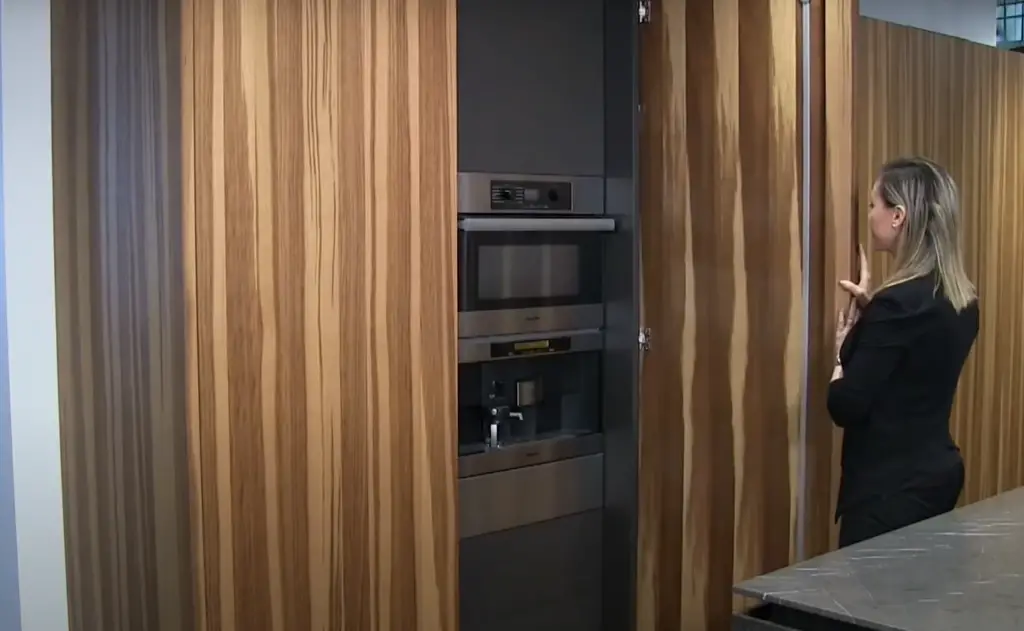
What type of flooring should I use for my hidden kitchen?
The type of flooring you choose for your hidden kitchen should depend on your budget and the overall style that you are going for. If you are looking for something durable yet still stylish, a great option is ceramic tile. This material is easy to clean and comes in a wide variety of styles and colors. For those looking for something more affordable, vinyl flooring can also be an attractive choice that won’t break the bank. No matter what type of flooring you choose, make sure it will be easy to maintain and will complement the overall aesthetic of your home.
Are kitchen islands a fad?
No, kitchen islands are not a fad and have become increasingly popular in recent years. This is because they provide extra countertop space and storage solutions that suit the needs of many home cooks. In addition to providing more prep area and increased storage, kitchen islands can also be used as an informal seating area for guests. Because of their versatility and practicality, it is safe to say that kitchen islands are here to stay!
What are the key characteristics of an invisible kitchen design?
An invisible kitchen design typically emphasizes sleek, minimalist aesthetics, hidden or integrated appliances, and clever storage solutions. It aims to create a seamless, uncluttered look in the living space by concealing most kitchen elements when not in use.
What are the main differences between a traditional kitchen and an invisible kitchen?
The main differences between a traditional and an invisible kitchen are in the design and functionality. An invisible kitchen prioritizes a clean, unobtrusive appearance with hidden appliances and concealed storage, while a traditional kitchen tends to have more visible features and a distinct cooking and dining area.
Can you have a fully functional kitchen in an invisible kitchen design?
Yes, you can have a fully functional kitchen in an invisible kitchen design. Although it emphasizes a minimalist look, an invisible kitchen can incorporate all the necessary kitchen elements, appliances, and features, ensuring you can prepare meals and use your kitchen efficiently.
What are some popular materials and finishes for invisible kitchen designs?
Popular materials and finishes for invisible kitchens often include high-quality wood, sleek metal accents, glossy or matte lacquered surfaces, and innovative, space-saving materials like glass countertops and seamless cabinetry. These choices help create a modern, unobtrusive kitchen space.
Is an invisible kitchen suitable for all home styles and sizes?
An invisible kitchen design can be adapted to various home styles and sizes, but it may be most effective in modern or contemporary homes. Smaller spaces can benefit from the streamlined appearance, while larger homes can use it to create a seamless transition between the kitchen and living areas.
Useful Video: Hidden Kitchen: Style & Ergonomics for a Modern Kitchen
Conclusion
Invisible kitchens are quickly becoming the preferred choice for many homeowners. From their sleek design to the modern convenience they provide, these kitchens offer several advantages that can make any kitchen more efficient and stylish. In addition, because invisible kitchens are constructed without bulky cabinets or appliances, they also create an open floor plan look which is highly desirable in today’s homes. With all of these benefits, it’s easy to see why so many people are choosing to invest in an invisible kitchen. Whether you’re looking for a way to save space or just want something different and unique, investing in an invisible kitchen could be the perfect solution.
References:
- https://www.homesandgardens.com/news/invisible-kitchens-trend
- https://www.livingetc.com/news/invisible-kitchen-trend-expert-tips
- https://homebliss.in/interior-guide/kitchen-wise-pros-and-cons-of-built-in-kitchen-appliances-content/


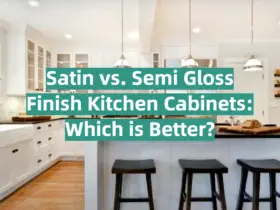
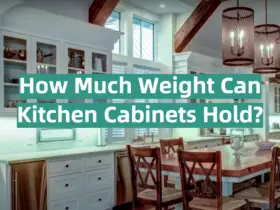

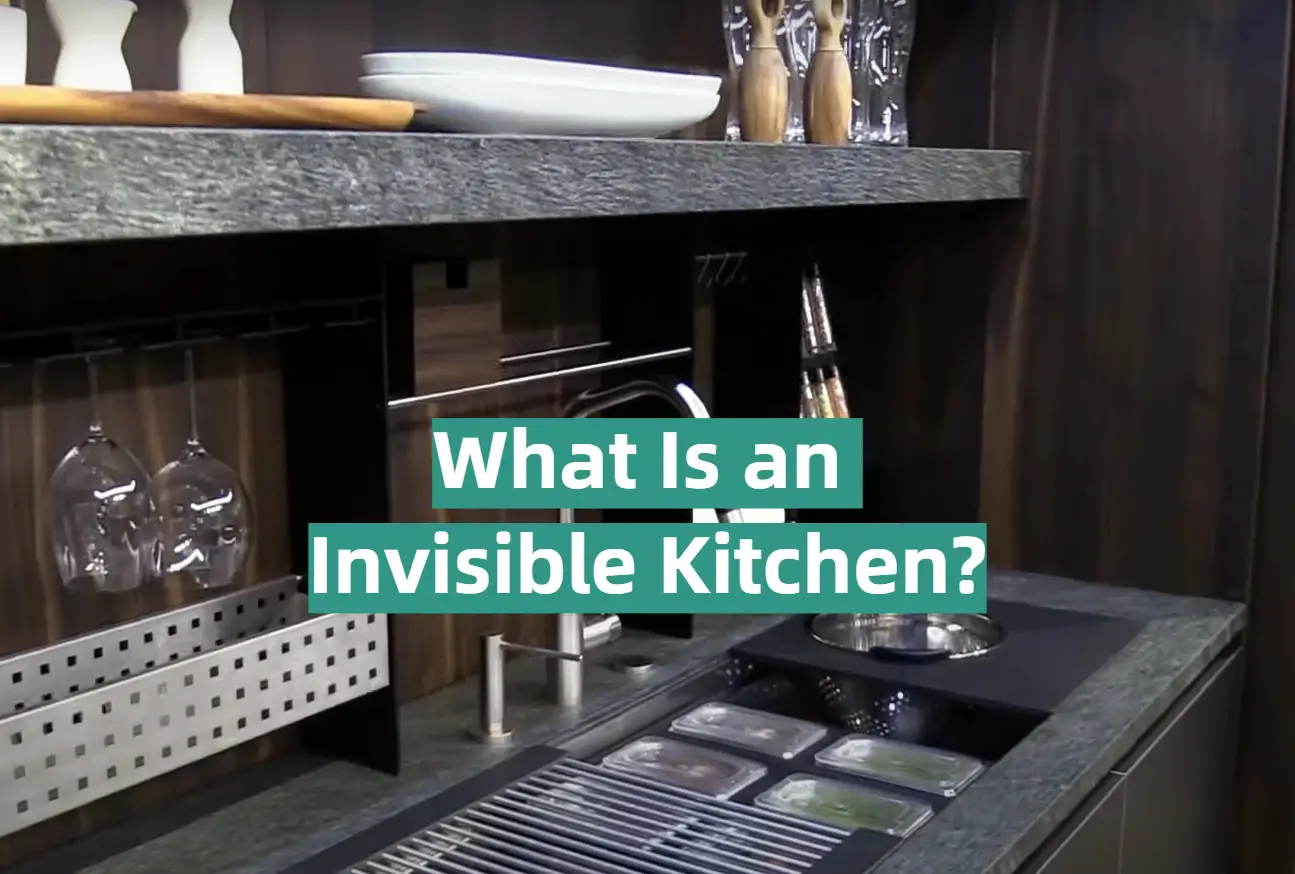

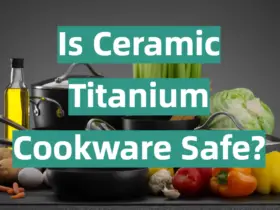






Leave a Reply