A kitchen remodel is a big project – but it can also be a very rewarding one. Whether you’re updating your current kitchen or starting from scratch in a new space, there are a lot of things to consider when planning your renovation. One of the biggest questions on most people’s minds is: “how much will it cost?” This article will take a look at the average costs associated with a 10×10 kitchen remodel, as well as some tips for keeping those costs down.
Why do you need to remodel a kitchen?
Remodeling your kitchen is a great way to increase the value of your home and make it more comfortable and functional. A well-designed kitchen can provide you with an enjoyable and efficient space for family meals, entertaining, or just relaxing. It also adds convenience by providing storage solutions that maximize countertop space and make meal preparation easier.
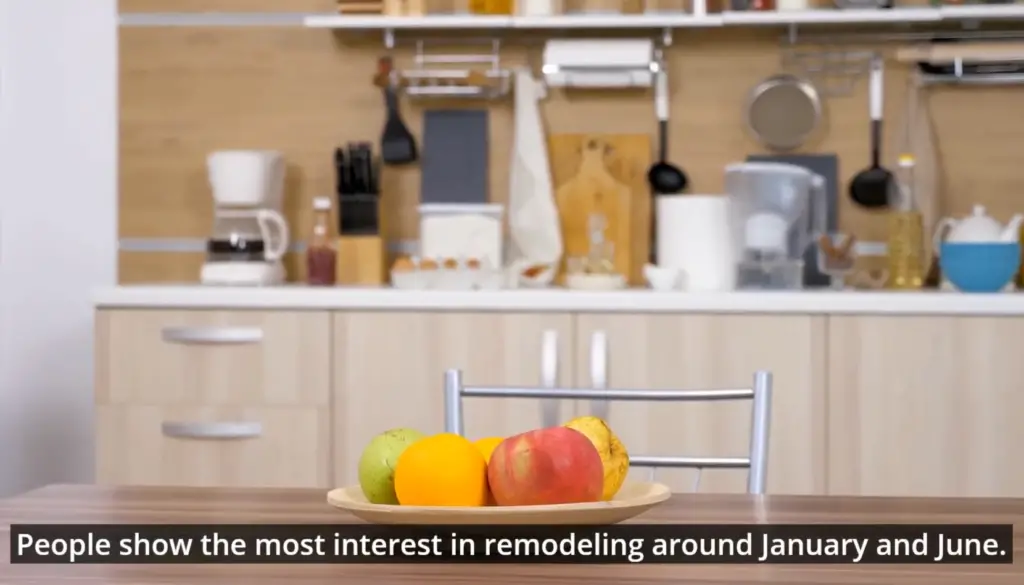
What can you remodel in your kitchen?
There are many things you can remodel in your kitchen, from small upgrades to major renovations. Some of the most popular kitchen remodeling projects include:
- Replacing countertops and flooring – update the look and feel of your kitchen with new materials such as granite, marble, or tile;
- Installing new cabinets and shelving – choose custom cabinets for more storage solutions or simply add a few more shelves for convenience;
- Adding new appliances – get energy-efficient models to save on bills and reduce environmental impact;
- Remodeling the layout – reconfigure the space to make it more user-friendly, efficient, or attractive;
- Adding built-ins or islands – install an island to create more counter space or add built-ins like a wine rack, pantry, or refrigerator;
- Updating lighting and plumbing fixtures – update the look of your kitchen with new faucets, cabinet hardware, and light fixtures;
No matter what type of project you choose, make sure that it fits your budget and meets your needs. Also, consider hiring a professional for larger projects to ensure that the job is done correctly and safely. Remodeling your kitchen can be an exciting experience that adds value to your home as well as boosts its aesthetic appeal [2]!
Types of Kitchen Remodel
Minor Kitchen Remodel
A minor kitchen remodels typically involves replacing cabinet fronts and hardware, painting the walls and ceiling, upgrading appliances, installing a new sink and faucet, replacing flooring, and adding new lighting fixtures. This can be an affordable way to give your kitchen a facelift without needing major construction.
Mid-range Kitchen Remodel
A mid-range kitchen remodels typically involves more significant changes to the layout, such as installing new cabinets and counters, replacing flooring, updating lighting and plumbing fixtures, and upgrading appliances. This type of kitchen remodel can be much more costly than a minor one.
Major Kitchen Remodel
A full-scale kitchen remodel is much more involved than minor updates such as painting or replacing hardware. Major remodeling includes adjusting the layout of your kitchen or adding new features like an island or breakfast nook. You may also need to replace plumbing, electrical wiring, heating/cooling systems, windows/doors, drywall, and cabinetry. Depending on the scope of work for your project you may need to hire a variety of contractors for plumbing, electrical, etc [3].
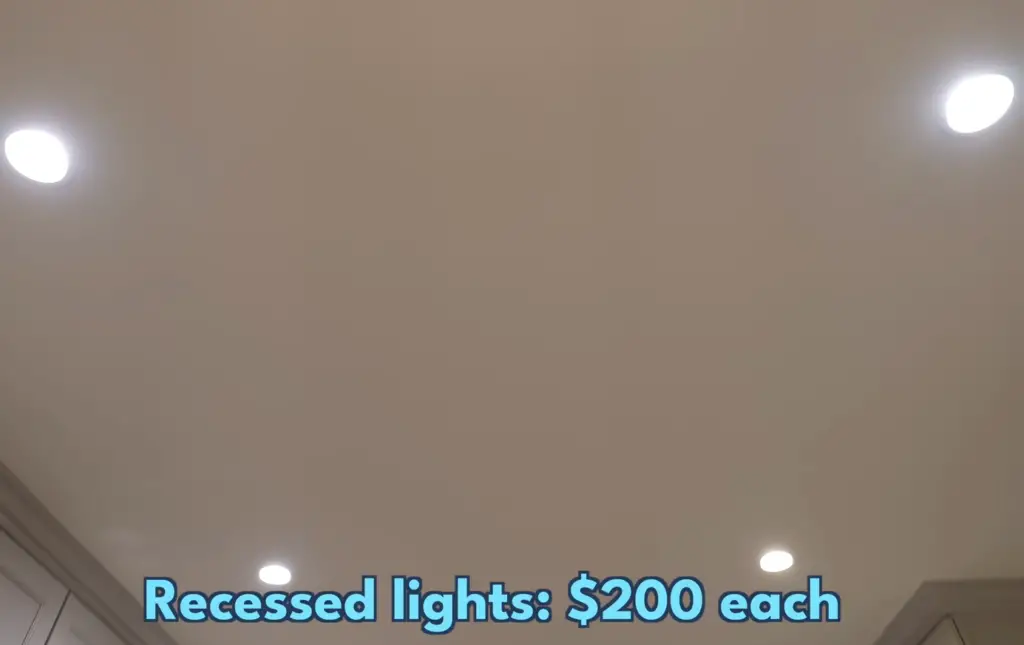
Average 10×10 Kitchen Remodel Costs by Fixture
Design and Layout
The cost of designing and laying out a 10×10 kitchen will depend on the complexity of the remodel. Additionally, the cost can vary based on the contractor you hire and their experience level. Generally, a basic kitchen remodels consisting of replacing countertops, adding new cabinets, and swapping out appliances can cost about 4,600 dollars to 10,200 dollars. If you require extensive design work and changes to the existing kitchen layout, this can add anywhere from 2,000 dollars to 7,500 dollars or more to your total project cost.
Kitchen Cabinetry
Kitchen Cabinetry is one of the most expensive items in a kitchen remodel. The materials, size, and style that you select will have a huge impact on your total cost. Lower-end cabinets can range from 1,000 dollars to 3,500 dollars or more depending on the type and quality, while mid-range cabinets can cost between 2,500 euros to 8,000 euros. If you opt for custom cabinetry with high-end features like soft-close drawers and intricate woodworking details, this could add 4,000 dollars or more to your overall project cost.
Countertops
Appliances
Swapping out the existing appliances for newer models is also a major cost in a kitchen remodel. The common appliances you need for a basic 10×10 kitchen remodel include a refrigerator, dishwasher, range hood, and stove. The cost of these appliances is anywhere from 3,000 dollars to 8,000 dollars or more depending on the brand and features you choose.
Kitchen Floor and Wall Coating
The cost of floor and wall coating will depend on the materials you choose. Basic ceramic tile can start at around 500 euros, while higher-end tiles such as marble or porcelain can range between 1,000 to 3,000 dollars. If you opt for specialized finishes such as stone or hardwood floors, this can add 1,500 to 4,500 dollars to your total project cost.
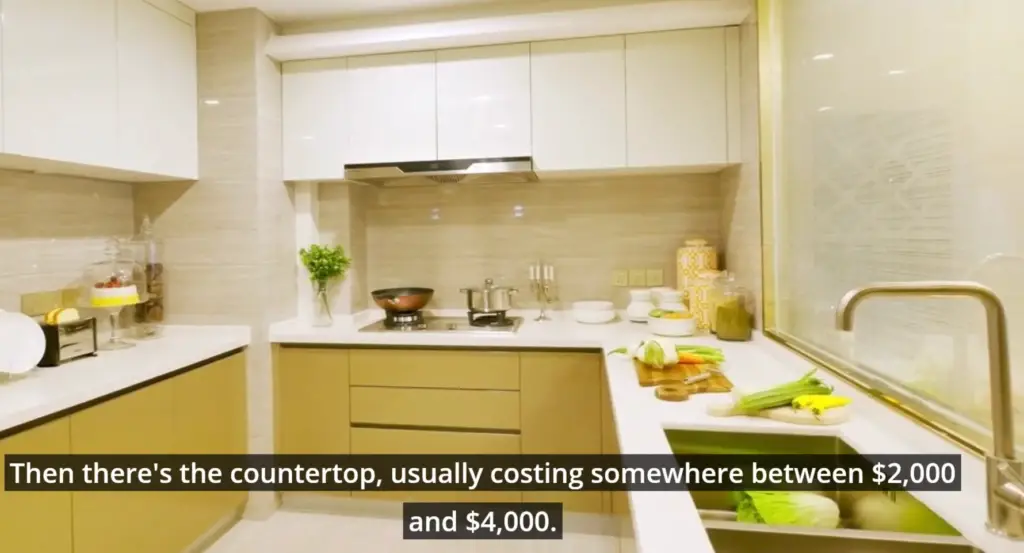
Kitchen Accessories
Kitchen accessories are the finishing touches to any remodel, and the cost will vary based on what you select. From decorative hardware such as handles and knobs to storage solutions like cabinets or shelves, the cost of accessories can range from 500 dollars to 1,000 dollars.
Lighting, Plumbing, Electrical, and Gas Lines
Adding lighting fixtures is another key element in a kitchen remodel. The most common types are under cabinet lights that provide task lighting for countertops and surfaces. Generally, these will run anywhere from 200 dollars to 800 dollars depending on the type of fixture you select. Additionally, overhead lighting fixtures like pendant lights or recessed lighting can cost 300 dollars to 1,200 dollars or more depending on the size and style.
For plumbing, electrical, and gas lines, the cost of your kitchen remodel will depend on any existing services you have in place and what changes need to be made. Generally, these costs can range from 500 dollars to 2,000 dollars or more for a 10×10 kitchen remodel.
Installation and Labor Cost
In conclusion, a basic 10×10 kitchen remodel can range from 8,300 dollars to 21,400 dollars depending on the materials and features you choose. If you opt for higher-end cabinetry and countertops or specialized finishes like stone or hardwood floors, this could add 5,000 dollars to 8,000 dollars or more to your overall project cost. When budgeting for your kitchen remodel, it’s important to factor in all these costs and ensure you have enough savings set aside for any unexpected expenses that could arise.
Where to save and where to splurge in a 10×10 kitchen remodel?
When it comes to a 10×10 kitchen remodel, the best way to save and splurge is by prioritizing your needs. The priority should always be safety; gas lines, electrical wiring, and any structural reinforcements are all essential elements that need attention before anything else.
For appliances, you may want to splurge on a high-end oven or refrigerator if they fit within your budget. However, you can also find good deals on reputable brands for items like microwaves and dishwashers. If your layout allows for it, consider installing new cabinets with soft-close drawers and doors as these are upgrades that will last a long time.
You should also invest in durable countertops such as granite or quartz as these are both aesthetically pleasing and long-lasting. For the floors, luxury vinyl planks or tiles are great options that won’t break the bank. Finally, make sure you get quality lighting fixtures; this is an area where a few extra dollars can make a huge difference in terms of style and functionality.
Overall, when remodeling a 10×10 kitchen it’s important to stay focused on your budget while also making sure to invest in materials that will add to the longevity of your space. With careful planning, you can find ways to save money while still achieving the look you desire for your kitchen [5].
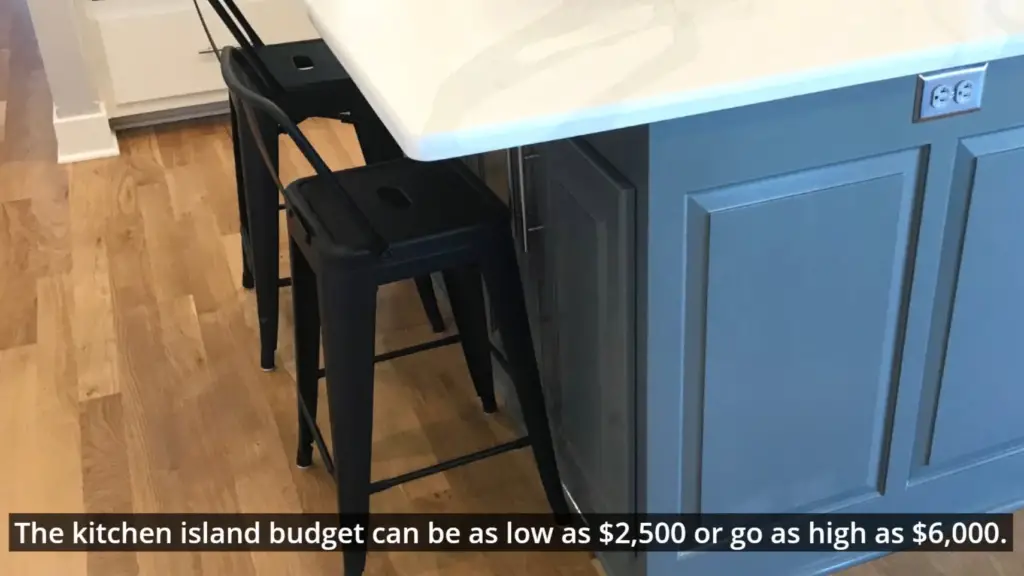
What do you need for a 10×10 kitchen remodel?
When planning a 10×10 kitchen remodel, several components need to be taken into consideration. These include:
- Cabinets and countertops: You’ll need cabinets to store all of your food, as well as a surface for meal preparation and clean-up. Countertops can range from durable laminate to luxurious granite or quartz;
- Flooring: A kitchen floor should be both aesthetically pleasing and easy to keep clean. Tile, hardwood, laminate, vinyl plank, or cork are all popular choices for the kitchen;
- Appliances: Your appliances will depend on your budget and space requirements. Commonly included items are a refrigerator, stove/oven, dishwasher, and microwave;
- Lighting: Proper lighting is vital to a successful kitchen remodel. Consider the type of atmosphere you want to create and plan your lighting accordingly. From recessed can lights to pendant fixtures, there are many options for brightening up your kitchen space;
- Other features: Depending on your needs, other features may include an island, sink, backsplash, or additional storage solutions such as pantry cabinets or wall organizers;
Once you’ve determined what components you need for your 10×10 kitchen remodel, it’s time to start shopping! Be sure to compare prices from various retailers and choose materials that will last for years to come.
Estimating the Cost of a 10×10 Kitchen Remodel
Remodeling a 10×10 kitchen can vary widely in cost depending on various factors. Below is a detailed comparison of the cost components and considerations for estimating the cost of a 10×10 kitchen remodel.
| Cost Component | Explanation | Average Cost Range |
|---|---|---|
| Cabinetry | The cost of kitchen cabinets, including materials, design, and installation. | $2,000 – $15,000 or more |
| Countertops | The cost of countertop materials, such as granite, quartz, or laminate, and installation. | $1,000 – $4,000 or more |
| Appliances | The cost of new kitchen appliances, including a refrigerator, stove, dishwasher, and microwave. | $2,000 – $6,000 or more |
| Flooring | The cost of new flooring materials and installation, such as hardwood, tile, or laminate. | $1,000 – $4,000 or more |
| Lighting | The cost of new lighting fixtures, including overhead, under-cabinet, and task lighting. | $500 – $2,000 or more |
| Plumbing and Fixtures | The cost of plumbing upgrades, sinks, faucets, and fixtures. | $1,000 – $3,000 or more |
| Labor and Installation | The cost of professional labor for demolition, construction, and installation. | $3,000 – $7,000 or more |
| Permits and Fees | The cost of necessary permits and any associated fees for the remodel. | $100 – $1,000 or more |
Explanation of the table:
This table provides a detailed breakdown of the cost components for estimating the cost of a 10×10 kitchen remodel. The total cost can vary based on material choices, design preferences, and location. It’s important to consider each component and factor in your specific project requirements to arrive at a more accurate cost estimate.
FAQ
How many cabinets do you get for a 10×10 kitchen?
The exact number of cabinets you need for a 10×10 kitchen will depend on your specific needs and preferences. Generally, you can expect to fit eight to ten base cabinets in a 10×10 kitchen. However, if you are looking for additional storage space, we recommend adding a wall or corner cabinet as well. Additionally, consider customizing your cabinets with built-in features such as drawers, lazy Susans, pull-out shelves, or even a wine rack! This can help maximize the efficiency and organization of your 10×10 kitchen.
What is the standard width for upper cabinets?
Typically, upper cabinet widths range from 9 to 48 inches wide. The width will depend on how much countertop space you want to leave, as well as the size of any appliances you have. A smaller kitchen may call for narrow cabinets, while a larger kitchen can accommodate wider upper cabinets. Additionally, some manufacturers offer custom sizes to perfectly fit your space.
Do I need corner cabinets?
Whether or not you need corner cabinets in your kitchen will depend on how much available space and storage capacity you are looking for. Corner cabinets are great if you want to maximize storage potential and make use of awkward corners in the kitchen. They can also help create a cohesive look by tying together two walls of cabinetry into one continuous line. If you don’t necessarily need additional storage, then there is no real benefit to including corner cabinets in your design.
How much does a countertop for a 10×10 kitchen cost?
The total cost of a countertop for a 10×10 kitchen will depend on the type, size, and material you choose. Generally, basic laminate countertops start around 25 dollars per square foot, while granite or quartz can cost upwards of 100 dollars per square foot. Additionally, the installation process and any special features may increase the overall cost. To get an accurate estimate for your project, speak with a local countertop expert or contractor who can provide you with more details.
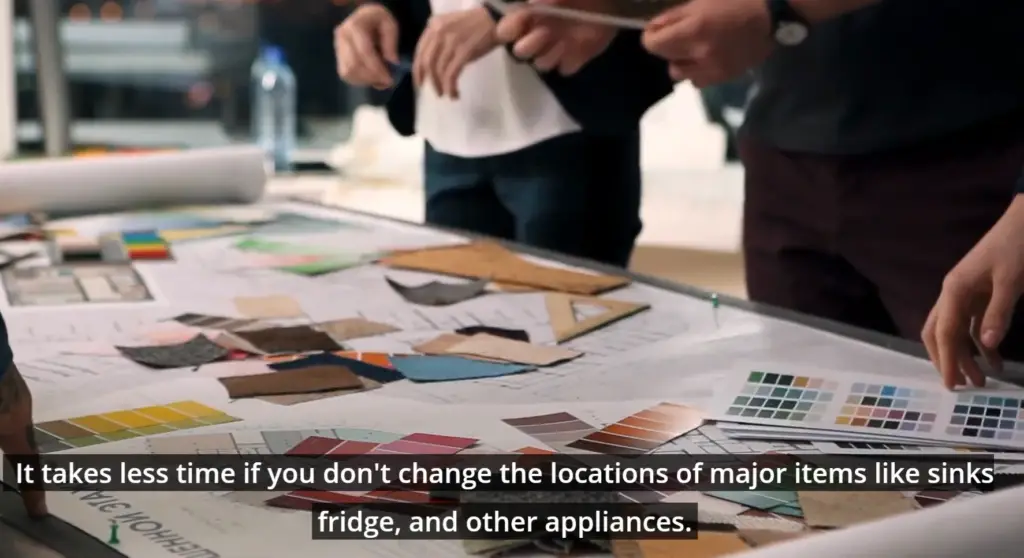
Are kitchen cabinets customizable?
Yes! Most kitchen cabinet manufacturers offer a variety of customizable features to suit your needs and preferences. This could include custom sizes to fit awkward spaces in your kitchen, built-in organizational systems such as drawers or pull-out shelves, or even decorative features such as wine racks. Additionally, you can choose from a wide range of door styles and finishes to perfectly match your kitchen’s overall aesthetic.
What is the best material for kitchen cabinets?
The best material for kitchen cabinets will depend on your budget, lifestyle, and preferences. Generally speaking, wood is considered the classic choice while laminate offers a more cost-effective solution. Metal cabinets are becoming increasingly popular due to their durability and sleek look but may require more maintenance over time.
What are the most expensive parts of a kitchen remodel?
The most expensive parts of a kitchen remodel typically include appliances, countertops, cabinets, lighting fixtures, and installations. Depending on the size of your kitchen, the materials you choose, and any additional features you add (e.g., built-in organizational systems), these costs can quickly add up. To get an accurate estimate for your project, speak with a qualified contractor or interior designer who can provide more details.
Are there guidelines to follow when designing a kitchen?
Yes! The key to creating a successful kitchen design is understanding how people move throughout the space and selecting materials that suit your lifestyle and needs. Additionally, it’s important to plan around major appliances like ovens and refrigerators as well as consider factors such as lighting, storage capacity, and countertop space. To learn more, speak with a qualified kitchen designer who can help you create the perfect plan for your home.
What is a typical 10×10 kitchen?
A typical 10×10 kitchen typically includes a sink, refrigerator, dishwasher, oven/stove, and cabinets. Depending on the layout of your kitchen, there may also be space for an island or breakfast bar. This size kitchen is best suited for small spaces such as apartments or condos but can still offer plenty of room for storage and entertaining. To customize the design to better fit your needs and preferences, speak with a qualified contractor or interior designer who can provide expert advice.
What are some tips for designing a functional kitchen?
When it comes to designing a functional kitchen, there are several key factors to keep in mind. First, consider how people move around the space; make sure pathways between appliances and other areas remain clear. Second, select materials that are both durable and easy to clean; this will help make regular maintenance much easier. Third, plan around major appliances like ovens and refrigerators and make sure there’s sufficient countertop space. Finally, don’t forget about lighting! Natural light can open up small spaces while task lighting ensures you have enough light for food preparation and cleaning.
How long does a 10×10 kitchen remodel take?
The length of a 10×10 kitchen remodel will depend on several factors, including the materials you choose and any additional features you add. Generally speaking, it takes most homeowners around 4-6 weeks to complete their project but this can vary depending on the size and complexity of the job.

Is it cheaper to buy cabinets or make them?
In most cases, it’s cheaper to buy pre-made cabinets than make them yourself. Ready-made cabinets are typically less expensive because they’re mass-produced and made with lower-quality materials. However, if you choose custom cabinets, this can be much more costly as these are usually handmade and crafted from higher-quality materials. Ultimately, the best option for you will depend on your needs and budget.
What factors influence the cost of a 10×10 kitchen remodel?
The cost of a 10×10 kitchen remodel can vary based on several factors, including the quality of materials used, the complexity of the design, the choice of appliances, labor costs, and any structural modifications needed. Additionally, geographic location and the contractor you hire can impact the overall cost.
What is the average price range for a 10×10 kitchen remodel?
The price range for a 10×10 kitchen remodel can vary widely, but a rough estimate is between $10,000 to $30,000 or more. This cost range can be influenced by your design preferences, choice of materials, and the extent of renovation needed. To get an accurate estimate, it’s best to consult with a professional contractor.
What are some cost-saving tips for a 10×10 kitchen remodel?
To save on a 10×10 kitchen remodel, you can consider refacing cabinets instead of replacing them, opting for budget-friendly materials, DIY aspects like painting or backsplash installation, and shopping for appliances during sales or promotions. Additionally, working with a budget-conscious contractor and having a clear project plan can help control costs.
How can I determine the specific cost of my 10×10 kitchen remodel project?
To determine the specific cost of your 10×10 kitchen remodel, it’s best to consult with a professional kitchen designer or contractor. They can assess your unique needs, provide a detailed estimate based on your preferences, and help you understand the costs associated with your specific project.
Useful Video: The REAL cost of 10×10 kitchen remodel
Conclusion
A 10×10 kitchen remodel can cost a homeowner anywhere from 10,000 dollars to upwards of 50,000 dollars depending on the scope of work and materials used. There are many considerations to take into account when planning a kitchen remodel, such as budgeting, design elements, style preferences, structural details, plumbing requirements, and electrical installations.
The best way to get a more accurate estimate is to consult with a professional kitchen designer or contractor who can assess your individual needs and budget. It may be possible to save money by doing some of the demolition and installation yourself but it’s important to consider any additional costs that could arise due to inexperience.
References:
- https://kowalske.com/reasons-to-remodel-your-kitchen/
- https://www.forbes.com/home-improvement/kitchen/how-to-renovate-a-kitchen/
- https://www.bankrate.com/homeownership/what-are-the-types-of-kitchen-remodels/
- https://vkbkitchenandbath.com/10×10-kitchen-remodel-cost/
- https://www.hgtv.com/design/remodel/kitchen-remodel/kitchen-remodeling-where-to-splurge-where-to-save


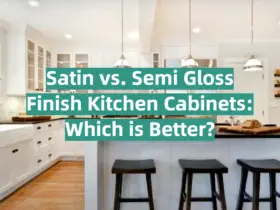
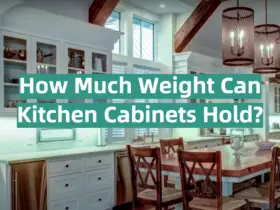

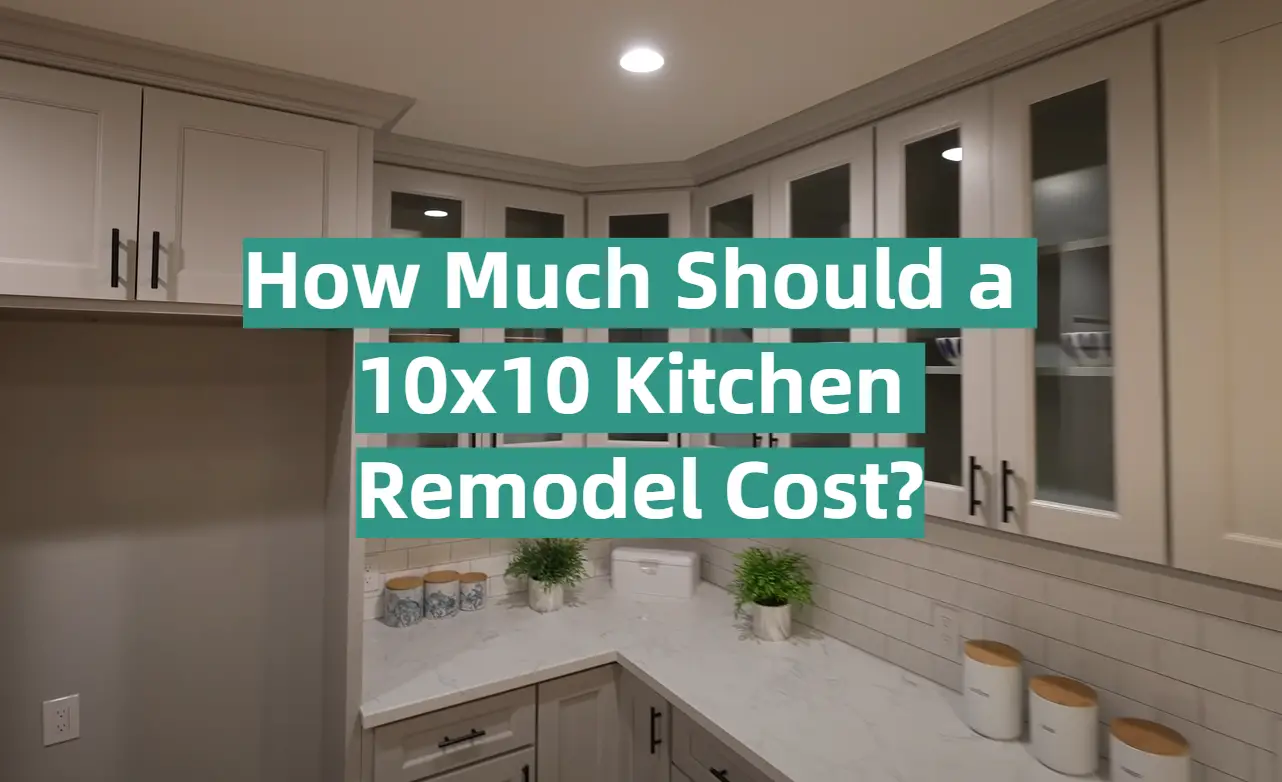

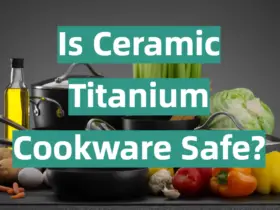




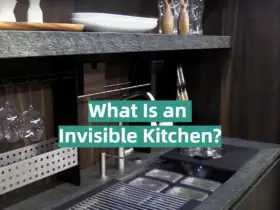

Leave a Reply